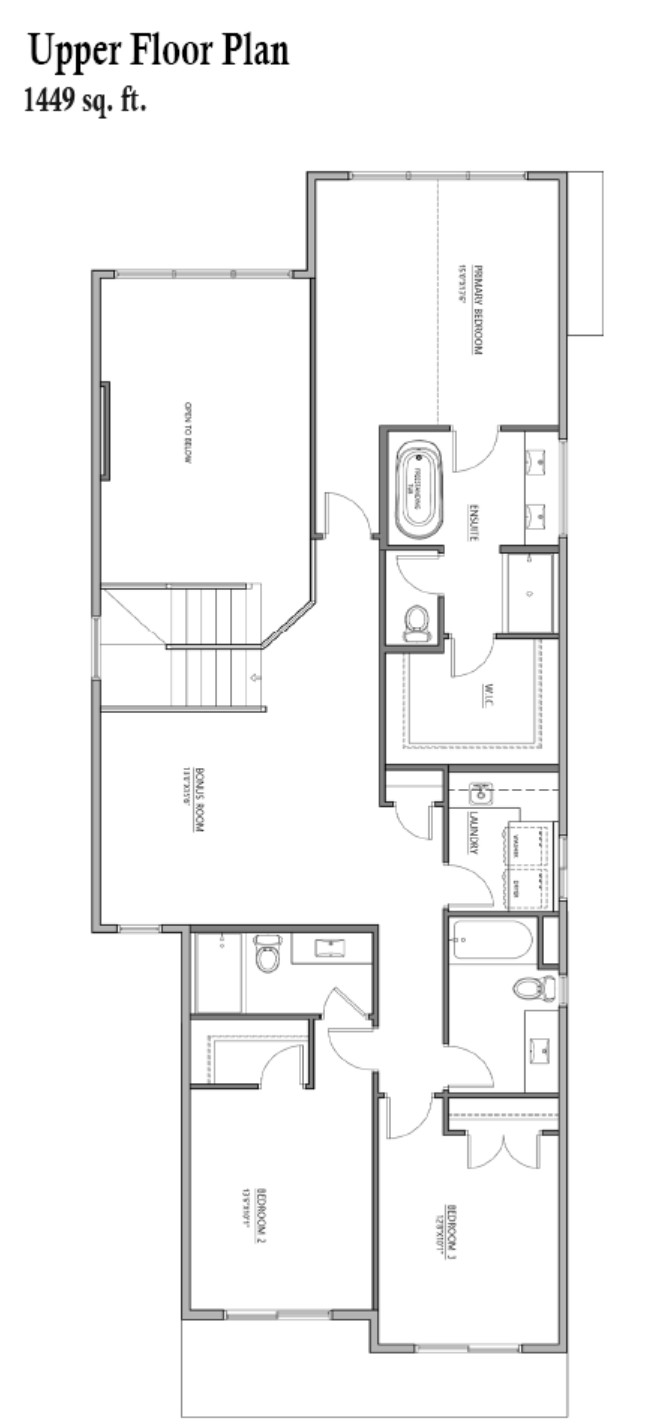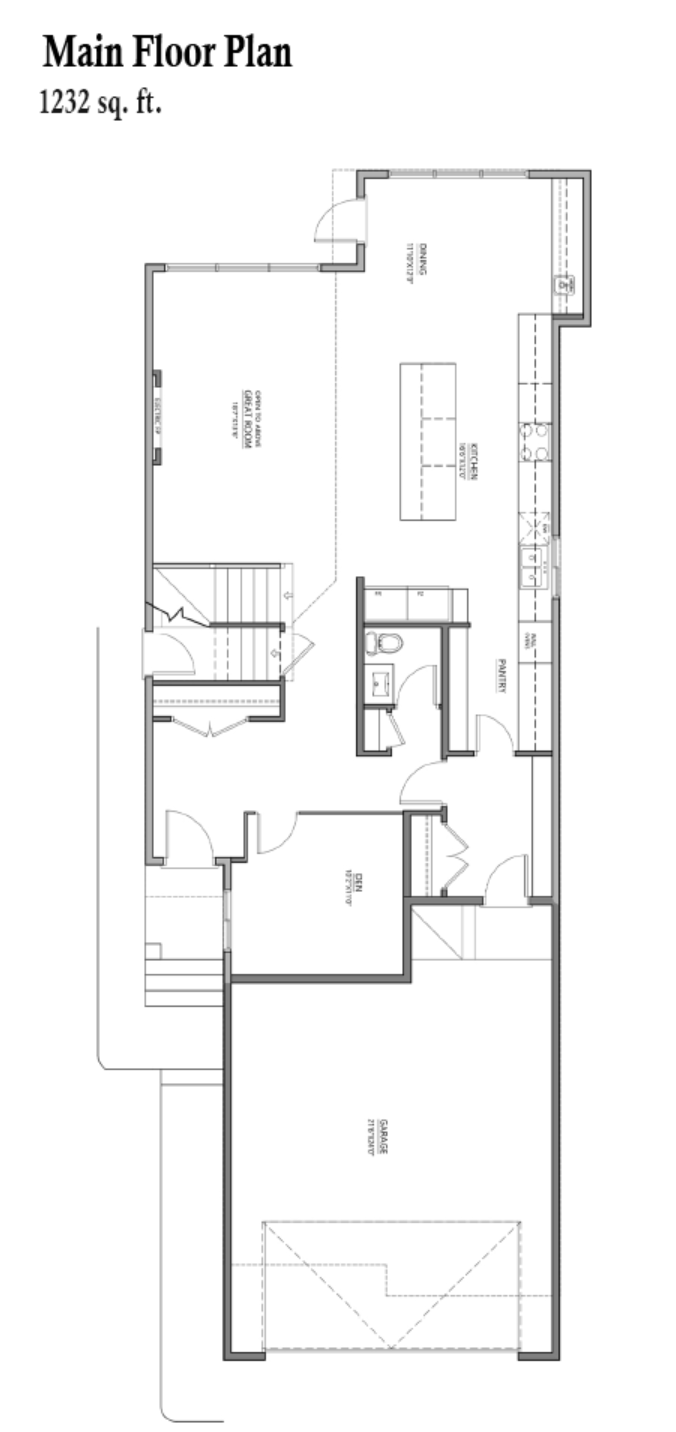Ideal Haven for Busy Family Life
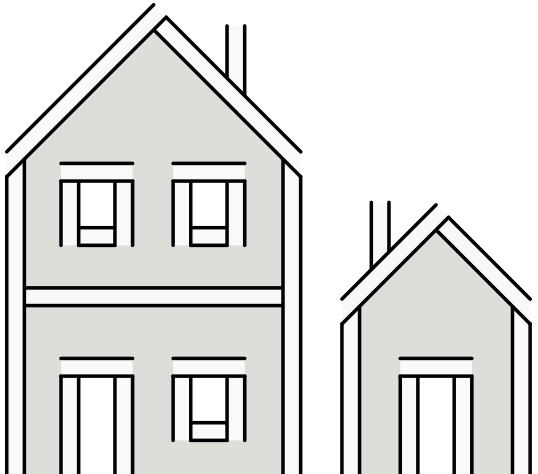
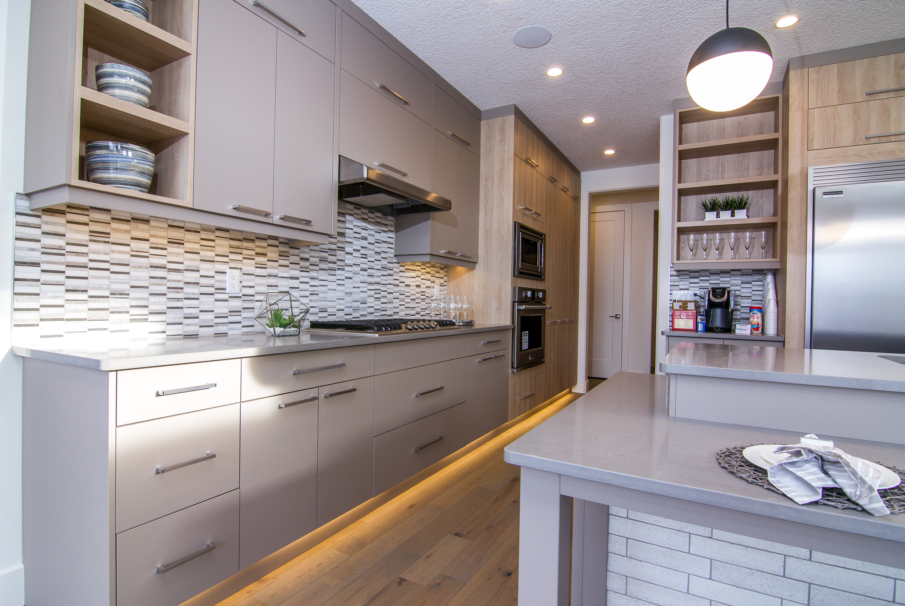
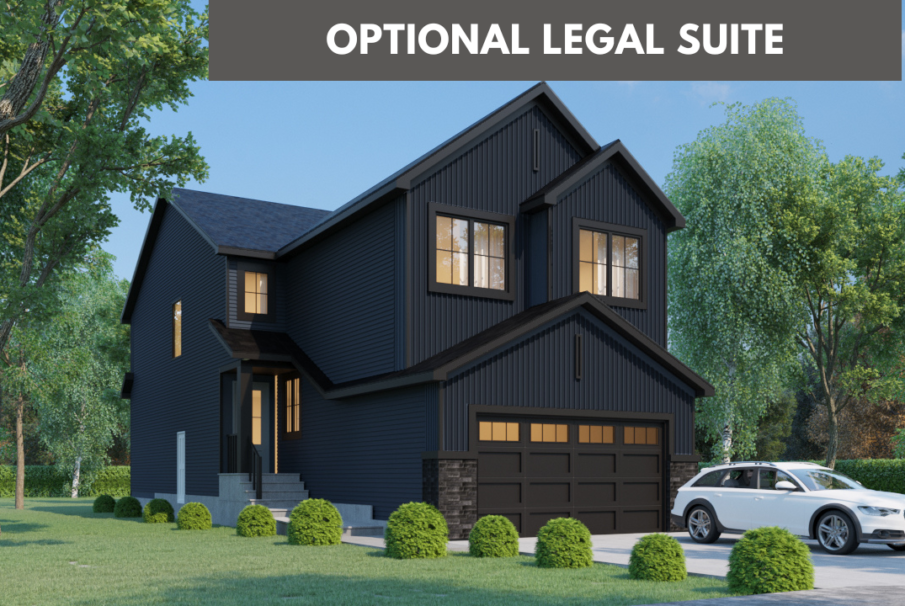
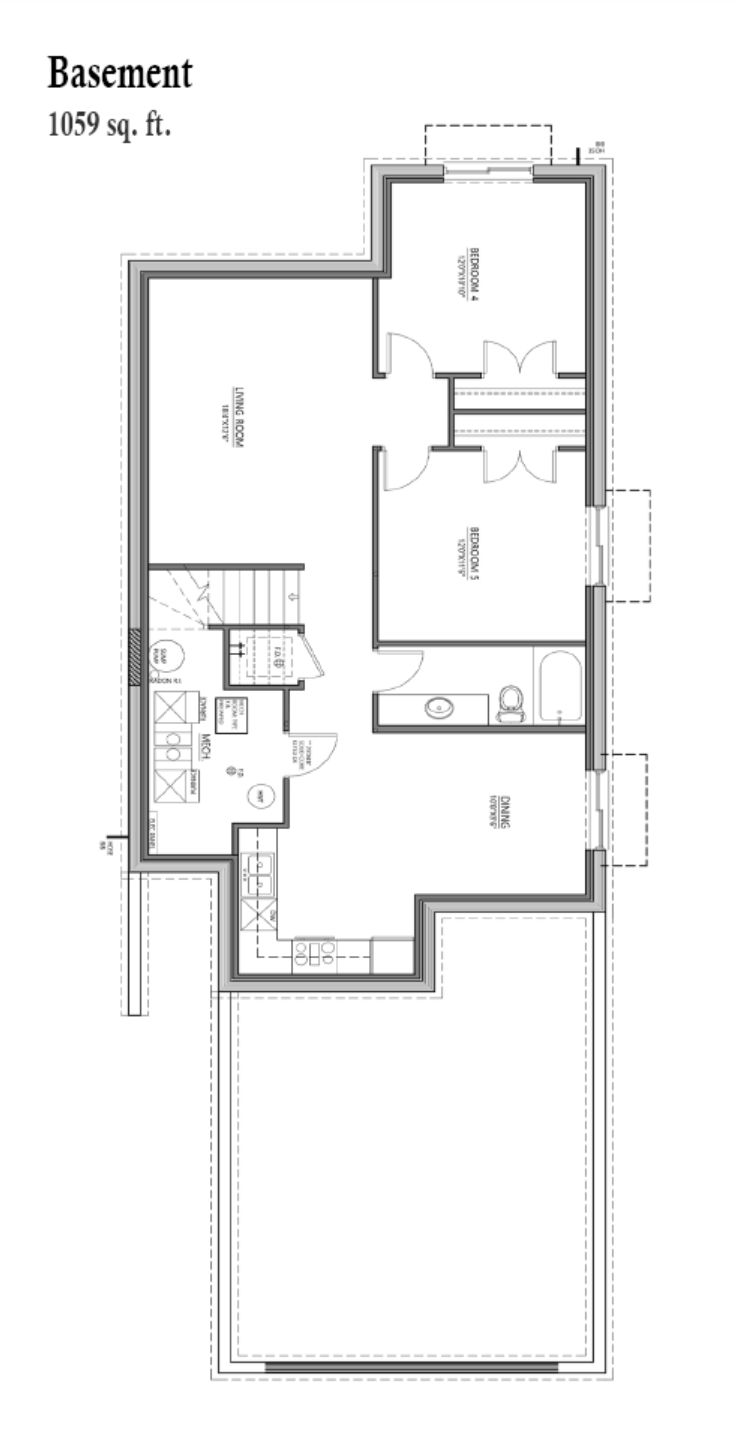
1868 Eaton Wynd NW
Edmonton and Area, T6M 1J8
$899,900
Overview
This 2,681 sq ft residence features 3 elegant bedrooms on the upper floor, 4 baths, and a double front attached garage. The home’s design, which includes a main floor den with glass walls, a custom mudroom, and a walk-through pantry, highlights its spaciousness and attention to detail. Culinary enthusiasts will value the premium custom cabinetry, quartz countertops, and a rough-in for a gas cooktop in the kitchen. The master suite, a model of luxury, has a large walk-in closet and a spa-like ensuite bathroom. Complete with 9' ceilings, open-to-above great room, and the option for a two-bedroom legal secondary suite adds versatility, making it perfect for evolving family needs.
Features
About the builder
Their expertise in design and quality are represented in all of their diverse offerings ranging from duplexes, single family homes, custom estate homes and legal suites. Five Star Homes is a national customer service award winner through AVID Canada and demonstrates a personalized experience with every home.
About the community
Edgemont is a dynamic community located in West Edmonton with access to the breathtaking Wedgewood Ravine. The neighbourhoods provide an opportunity to get out into nature faster with a network of well-lit pathways to inspire a healthy lifestyle and connect with more quality time.
