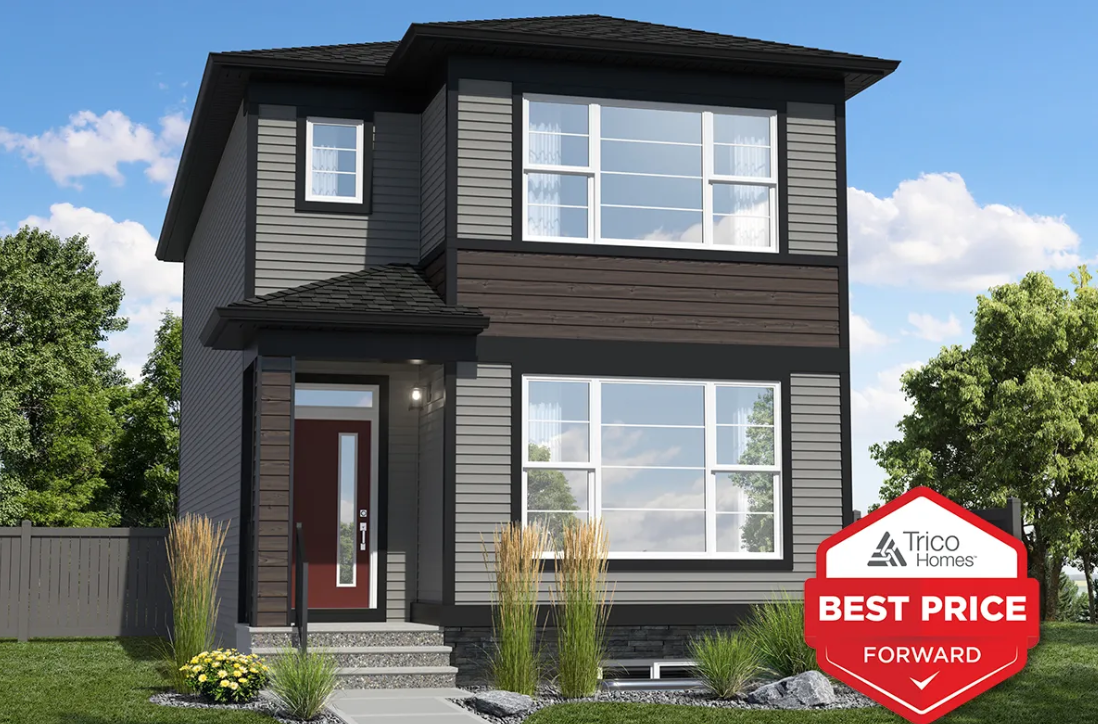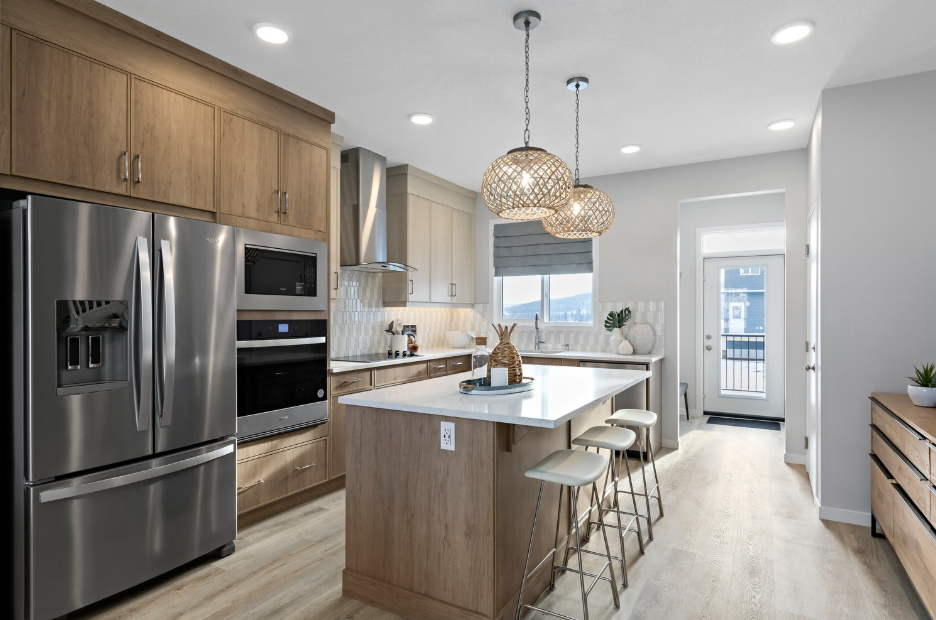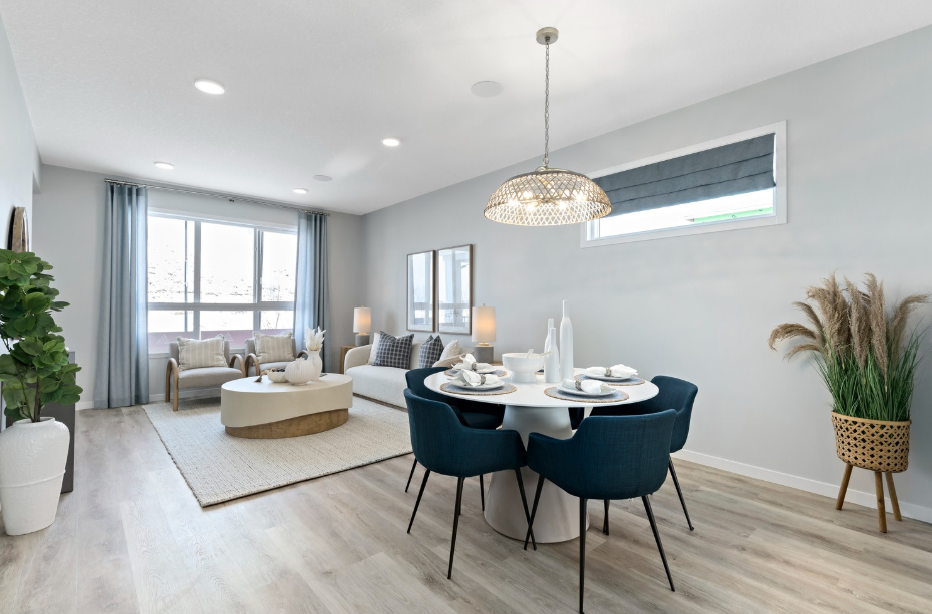3 Bed Laned Home with Bonus Room
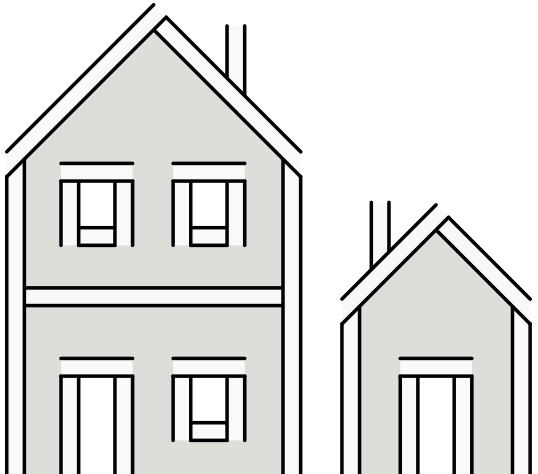
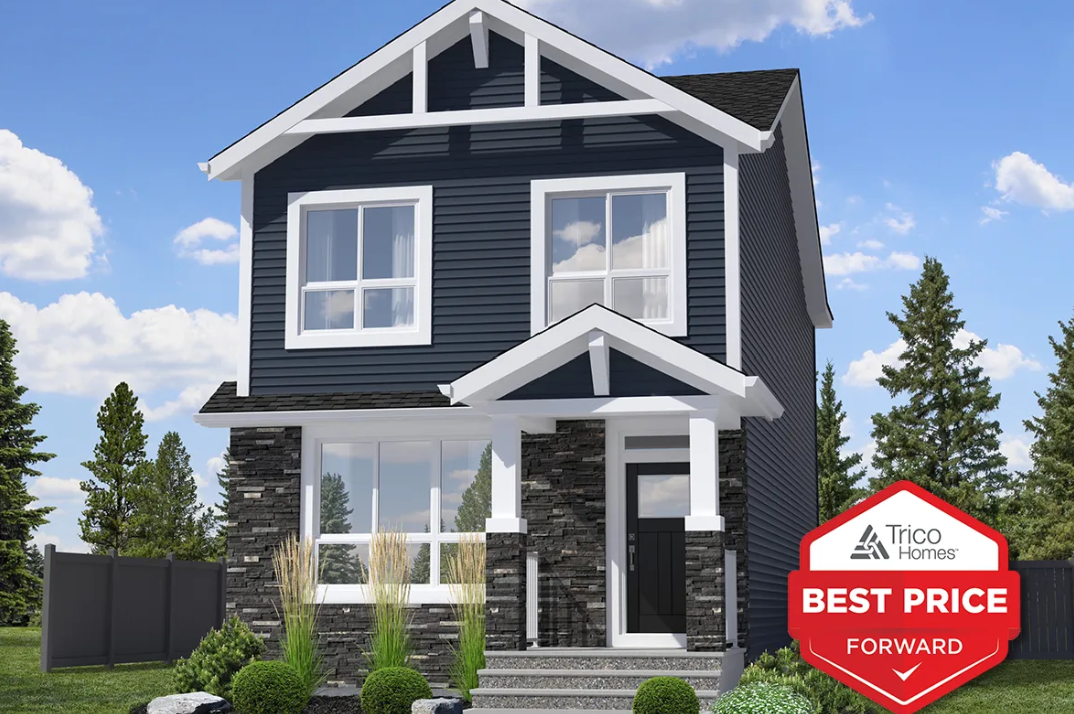
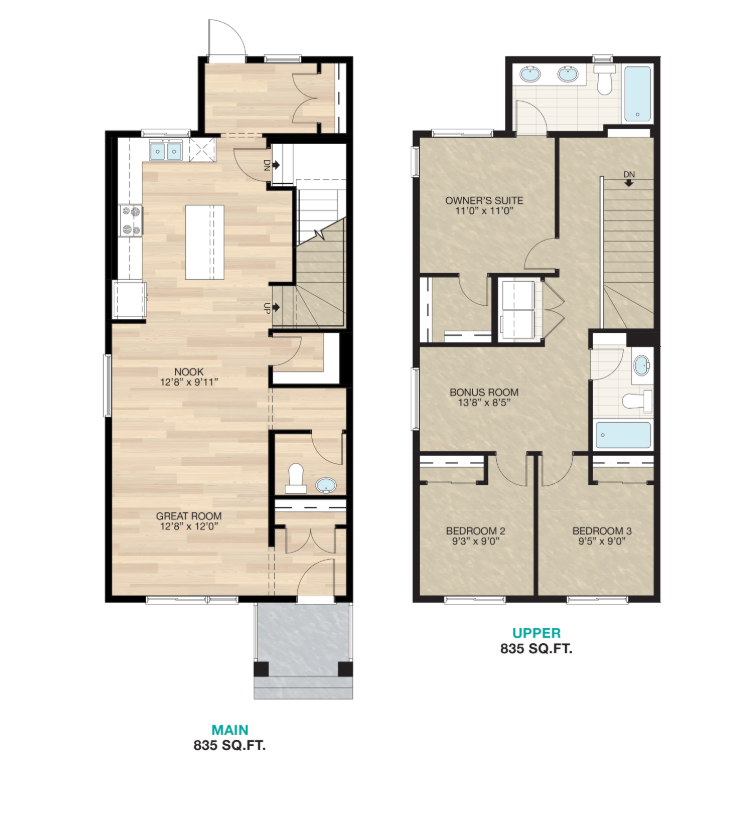
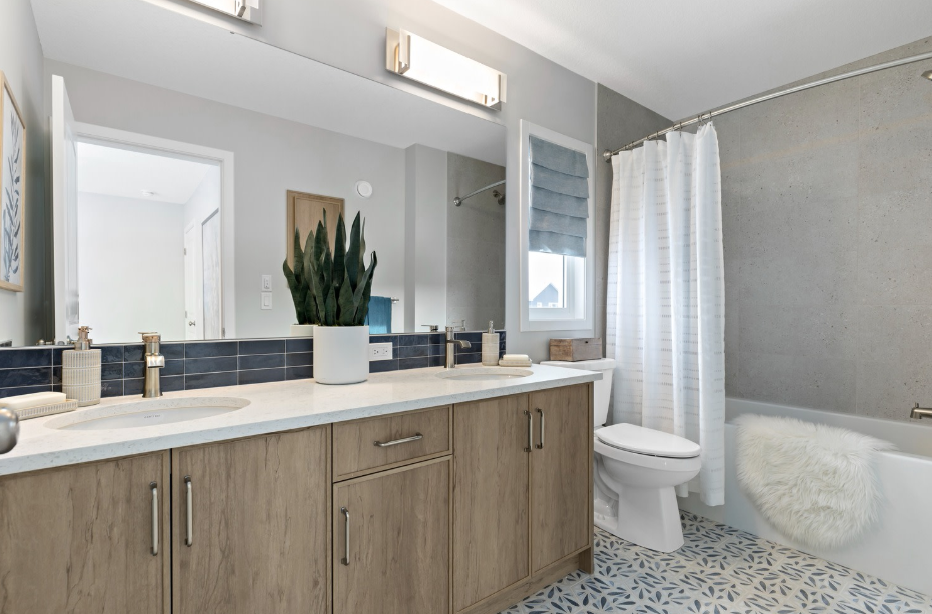
285 CHELSEA COURT
Calgary and Area, T1X 2W7
$592,200
Overview
The McKinney by Trico Homes is a beautifully designed laned home offering 1,670?sq?ft of living space, with three bedrooms, two full baths, and a convenient main-floor powder room pinterest.com +12 app.tricohomes.com +12 app.tricohomes.com +12 . The open-concept main floor features a spacious kitchen with a central island overlooking a dining nook and bright great room, while upstairs you'll find a generous owner’s suite, two additional bedrooms, a bonus room, and laundry balancing practicality and design.
Features
About the builder
Trico Homes founded in 1992 is celebrated for its award-winning craftsmanship and commitment to quality homes across Calgary and the surrounding areas. With over 10,000 homes built, robust customer programs like the Red Card rewards and concierge warranty services, and a reputation for integrity and sustainability, Trico continues to set the bar for trusted homebuilding in Calgary.
About the community
Huxley in East Calgary offers the best of both worlds—urban convenience and small-town charm. Designed for all stages of life, this thoughtfully planned community connects you to nature, with preserved grasslands, greenspaces, and a scenic wetland park. Enjoy walkable amenities, easy access to downtown and East Hills Shopping Centre.
View the next home
